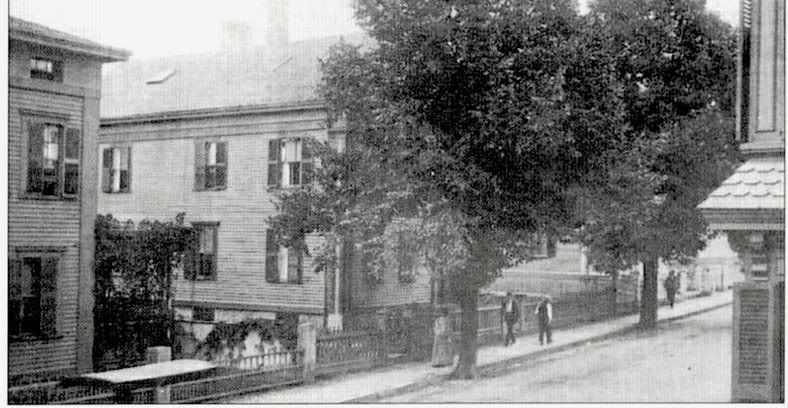
Before I post, and without trying to sound haughty, I would like to add that I have been in hundreds, more likely over 1000 attics or lofts in my life time. It's what my job encompassed. Including the attic/loft of the Catholic Memorial home who's roof is 20 feet high and loft space over 1/8th of a mile long. You name it, I have seen it, drilled in it, busted holes in it, probed it, fished it, fell through it, and even taken a nap in it. from Fall River, to New Bedford, Taunton, Brocton and all the countless small towns inbetween. Oh yes, and I have worked in crawly spaces in the Fall River Historical Society before Michael Martin worked there.

It's no big deal.

What Kat has displayed is a door, or Attic access door, Loft access door, attic door, etc. It's a "Door" (.) There's no real technical term for it. If you were to see it on house blue prints it would say "Loft Access."
Some of the newer ones are called "Attic Access Stairs" by builders and are spring loaded with a set of folding stairs for attic or loft access. I'm sure many have them in thier homes. The one in the Borden home looks like just a door which you lift up and out or open with hinges, like a regular door. But it is very different from what we see on the roof in Harry's Photo above.
Once you open the door" that Kat has shown us, you will find yourself in a small confined area. Shaped like a tight triangle, Not much more than a crawl space.
Right above somewhere is the "skylight," or "Trap door." You may call it what you may. The purpose of the Skylight in Victorian times was generally for access to the roof. It was a window or door to the roof. The main function was to get you to the roof. (Period)
Extention ladders were not readily available in the 1800s like they are today to the typycal home owner. Basically it was ingress to the roof. Period. Not placed there to supply light. If that was the purpose the Window crazy Victorians would have placed several.
But function being the mother of practicality, glass was placed there to add needed light. A Victorian no brainer.

Did the Borden roof door have a glass in it in 1892?? Most likely did. Is it a skylight?? Yes, you may call it so. Is it a "Trap door," or "Roof door??" yes you may call it that also. There is not technical correct term for it.
But it's main function was as a "door" to the roof.
In Lizzie's day most, if not all, were constructed with glass in them. Not to do so to a Victorian builder would be paramount to placing a window on a wall with a sheet of plywood over.
But the best term we can use to discribe the door leading to the roof would probably be "Skylight." This said, you may differ. And you probably would not be wrong. (?)




Oh Yes, Thanks for the CouL photos Kat!!!!!!!


